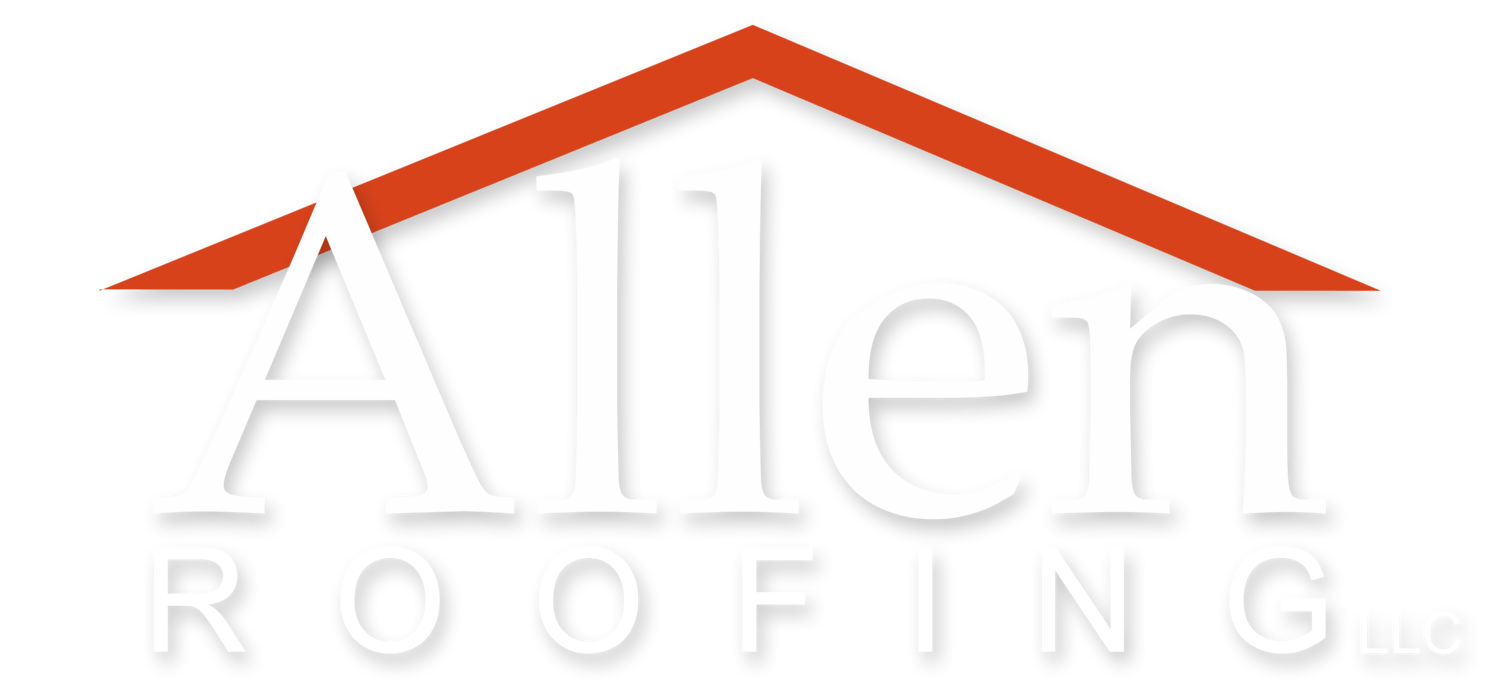
We strive to do things right… the first time.
For asphalt shingle roofs there are a few components to a proper installation in Michigan. There first must be OSB (7/16" minimum) or plywood (3/8" minimum) (Shingle Applicator’s Manual 33). For reroofs, if any of the wood is waterlogged or water damaged it must be replaced, including the rafters. Furthermore, OSB or plywood must be installed over wood planks when applicable to meet code requirements.
On top of the OSB or plywood goes underlayment/felt/tar paper which serves the following purposes: protects the roof deck prior to shingle installation, backup for water-shedding protection of deck if shingles fail from wind-driven rain, hides imperfection in the roof deck and helps hide "picture framing" of OSB or plywood sheets. There are two common types of felt: 15 lb and 30 lb. The latter being a heavier saturated tar paper, thus longer lasting. But if the tar paper is unrated (i.g., ASTM D 4869) the asphalt saturation level is unpredictable and could wrinkle easily and telegraph through into installed shingles. For those reasons and for safety reasons (less tears), synthetic underlayment such as Diamond Deck is preferred. It is slightly more costly and should be installed with cap nails. In fact, cap nails are always preferred over staples for any underlayment.
Closely related is waterproofing underlayment also known as water and ice shield. This is used at vulnerable places on a roof such as the eaves (24” past interior heated wall) to prevent water damage from ice dams, valleys and any roof penetrations like chimneys, vents, or skylights (Residential Code 433). For eaves and valleys Michigan code requires waterproofing underlayment with the exception of valleys where metal flashing can be used instead. For roof penetrations, waterproofing underlayment may be required for warranties such as CertainTeed’s.
Next, we have the drip edge. For the rakes of a roof it goes on top of the underlayment to prevent wind driven rain from getting in and for the eaves it is installed under the underlayment for water-shedding. Drip edge is the most basic flashing. Metal flashing should also be installed where a roof meets a wall and around chimneys, vents, and skylights.
Starter or starter strip is installed on top of the drip edge and waterproofing underlayment on the eaves. This secures the bottom of the first course of shingles. Additionally, starter can be installed on the rakes of a roof, again to secure the edges of the shingles and help prevent wind-driven rain from entering. Starter installation on the rakes of a roof is uncommon.
Ventilation is a must for a roof. There is no good day for a roof and in hot weather the roof becomes like a frying pan just cooking the shingles. Improper ventilation can cause shingles to prematurely give out by cracking or curling. Also, this could be a sign of poor shingle quality. The standards for roof ventilation have greatly improved over the years. Great ventilation requires air intake and outtake. The recommended method for this is to have ventilation at or near the eaves and ridge and or hip (for hip and ridge style homes). Continuous soffit ventilation used in conjunction with ridge vents is preferred because it creates a maximum air flow over the underside of the roof deck. This prevents moisture, which otherwise can cause the sheathing to swell, ruining it and also drip onto the insulation, reducing it’s effectiveness and possibly seeping through into the ceiling (Shingle Applicator’s Manual 70). Another benefit of proper ventilation is prevention of ice dams in winter by preventing heat from building up in the attic and causing the snow to melt then refreeze in the gutter. In the summer, proper ventilation keeps the attic cooler lowering energy consumption and costs (Shingle Applicator’s Manual 71). Some homes even have properly installed ventilation in the eaves, yet the insulation in the attic covers it, blocking the air flow.
Common dimensional/architectural asphalt shingles (i.g., Certainteed Landmark) require a minimum of four nails. Nails are always preferred over staples. In addition, the nailing pattern is important. Installing nails in the wrong place can lead to wind damage or leaks. For higher end shingles, different nail amounts are required. Steeper slopes also require more nails for any shingle. As well, for common dimensional/architectural asphalt shingles closed valleys is preferred. For higher end shingles such as Presidential, open valleys are required. Shingles cannot be installed on slopes of 2/12 or less and for steep slopes of 21/12 or greater special application requirements are necessary (Residential Code 432)

